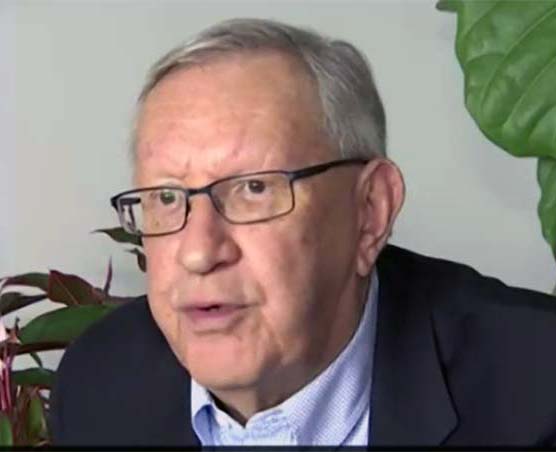
Barcelona’s airport opened its new Terminal T1 earlier this summer. The city is fighting to be recognized regularly as having one of Europe’s top 10 airports. The building itself is certainly ranks in the top 10s or architecture in Europe.
Native son Ricardo Bofill, designed a sleek, sword-shaped structure flooded with natural light from floor-to-ceiling glass walls. Some 100,000 passengers a day (30 million a year) are expected to pass through this new terminal, which opened in June.
This building is one of the biggest civil engineering projects in Europe, the aluminum roofs cover an area 2.5 times the size of Barcelona’s Camp Nou football stadium (itself the largest stadium in Europe with a capacity of 98,772 seats), home to the city’s mighty soccer club, which recently won the European Champions League. The total surface area of the airport is the equivalent of a staggering 850 football fields.
This video is in Spanish, but it provides a wonderful view of the new airport.
Bofill designed the structure with sustainability in mind, placing hundreds of solar panels on the aluminum roof. Thus, 70 percent of the water in T1 is heated using thermal collectors. Curtain walls, designed to resist air, water infiltration, wind and its own dead load forces are composed of an aluminum framing filled with glass to provide an architecturally-pleasing and light-filled structure.
The terminal hosts 51 shops, including many famous Spanish brands stores, such as Adolfo Domínguez, Zara and Desigual. Those waiting for flights will have plenty to keep their thirst quenched and stomachs filled with 30 bars and restaurants to choose from. For hard-core businessmen, the business center has five offices and a multipurpose section with five board rooms for airport meetings. The business center also has a gym and a rest area with 10 rooms with beds, baths and TVs. Plus, there is Wi-Fi access throughout the terminal.
The sustainable white granite structure allows light to filter through glass curtain walls creating a “Mediterranean-style” terminal. Ceramic-tile ceilings are slightly arched lending a futuristic effect. The architecture of the interior of the terminal, known as the “sky center,” blends straight and curved forms, and the glass walls allow for panoramic views of the city and the surrounding landscape.
After two months of operation there are no horror stories about failing baggage systems, faulty operations, long lines or air traffic problems.

Charlie Leocha is the President of Travelers United. He has been working in Washington, DC, for the past 14 years with Congress, the Department of Transportation, and industry stakeholders on travel issues. He was the first consumer representative to the Advisory Committee for Aviation Consumer Protections appointed by the Secretary of Transportation from 2012 through 2018.



